Optimizing Small Bathroom Showers for Style and Function
Designing a small bathroom shower involves maximizing space while maintaining functionality and style. The limited area requires thoughtful planning to ensure comfort and accessibility without clutter. Various layout options can optimize a small shower space, making it feel larger and more inviting. Incorporating innovative ideas and efficient use of materials can transform a compact bathroom into a practical yet aesthetically pleasing environment.
Corner showers utilize space efficiently by fitting into a corner, freeing up room for other fixtures. They often feature sliding or pivot doors to minimize space usage and can be customized with various glass styles to enhance visual openness.
Walk-in showers are popular in small bathrooms for their seamless appearance and accessibility. They typically lack a door or have a minimal barrier, creating an open feel that visually expands the space.
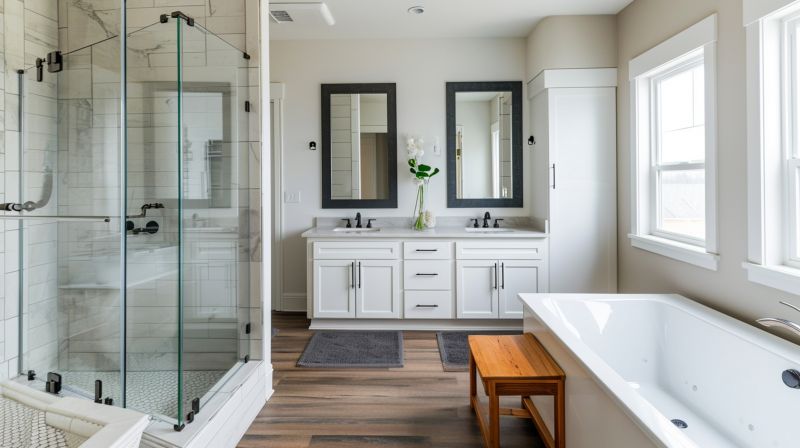
A glass enclosure with sliding doors maximizes space and allows natural light to flow, making the bathroom appear larger.
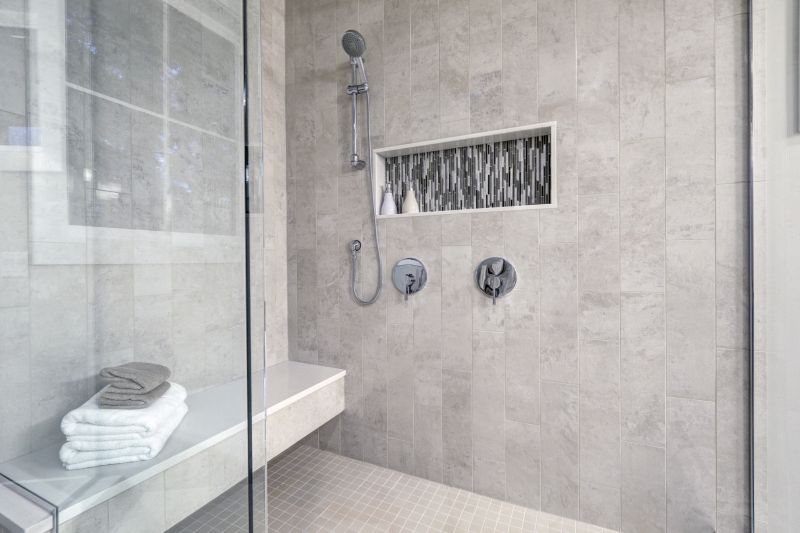
An open shower design with built-in niches provides storage without crowding the space, maintaining a clean look.
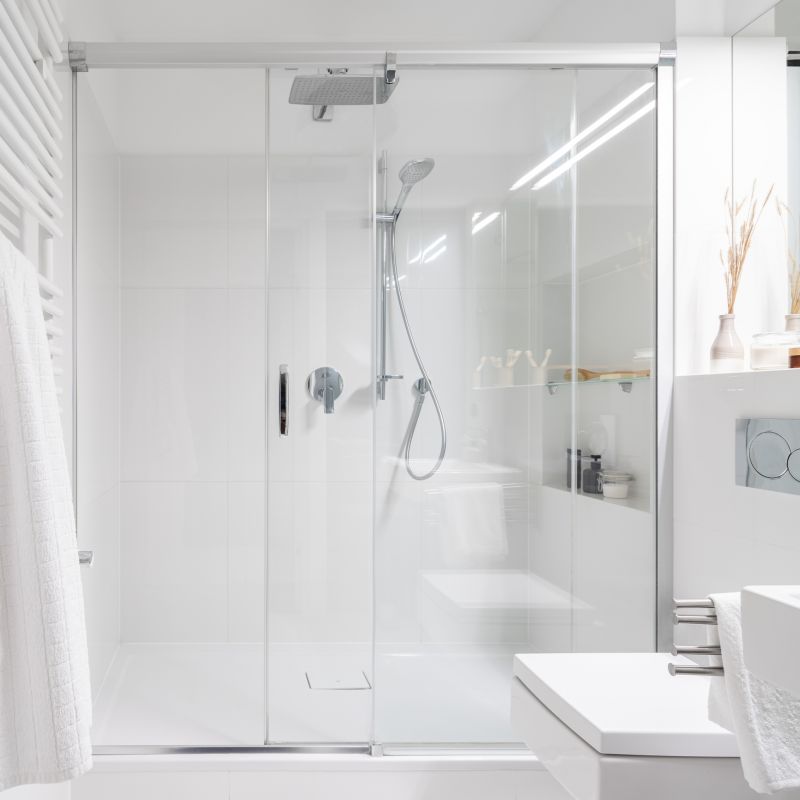
Curbless showers with minimal framing create a sleek, barrier-free entry that enhances accessibility and visual openness.

Vertical tiling patterns can elongate the appearance of a small shower, adding height and a sense of spaciousness.

A corner seat within a compact shower offers comfort and functionality without taking up additional space.
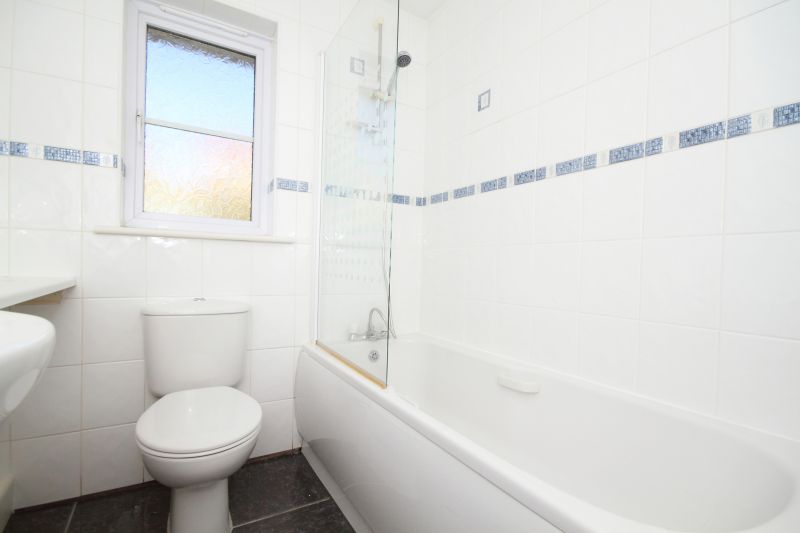
Glass blocks provide privacy while allowing light to pass through, ideal for small bathrooms seeking brightness.

Frosted sliding glass doors add privacy and style, while saving space compared to swinging doors.
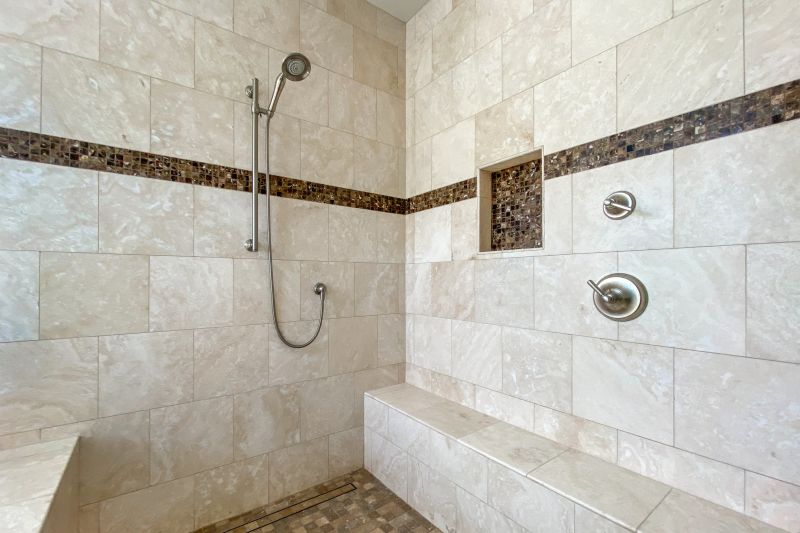
A multi-function shower panel integrates multiple spray options in a compact design, maximizing utility in limited space.
Effective small bathroom shower layouts often incorporate features that make the space feel larger and more functional. Using clear glass enclosures eliminates visual barriers, creating an open atmosphere. Incorporating built-in niches or shelves helps keep essentials organized without cluttering the limited space. The choice of fixtures, such as wall-mounted controls and compact showerheads, further enhances the room's efficiency. Additionally, selecting light colors and reflective surfaces can brighten the area, making it appear more spacious.
| Layout Type | Key Features |
|---|---|
| Corner Shower | Fits into corner, saves space, customizable glass options |
| Walk-In Shower | Open design, accessible, minimal barriers |
| Curbless Shower | Barrier-free entry, modern look, easier to clean |
| Glass Enclosure with Sliding Doors | Space-saving doors, enhances natural light |
| Open Shower with Niche Storage | Built-in storage, maintains clean appearance |
| Frosted Glass Doors | Provides privacy, saves space compared to swinging doors |
| Shower with Built-in Seat | Adds comfort, useful in small layouts |
| Vertical Tiling Patterns | Creates an illusion of height and space |
In small bathroom designs, every element must serve a purpose. Compact fixtures, such as wall-mounted sinks and toilets, complement the shower layout by freeing up floor space. Lighting plays a crucial role in enhancing the perception of space; well-placed fixtures and bright, neutral colors can make a small shower feel more expansive. Innovative storage solutions like recessed shelves or corner niches help maintain a clutter-free environment, elevating both function and style. When planning a small shower layout, balancing practicality with aesthetic appeal ensures a comfortable and visually pleasing bathroom.




